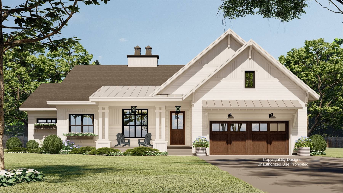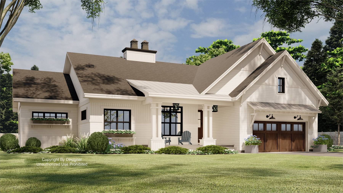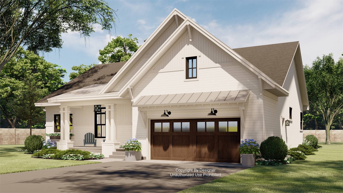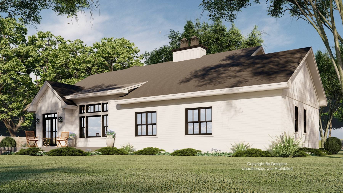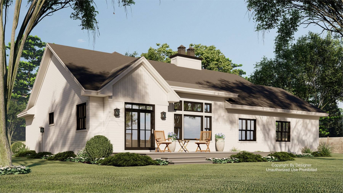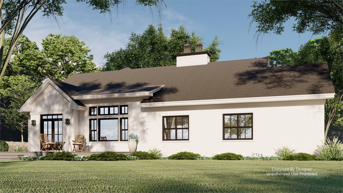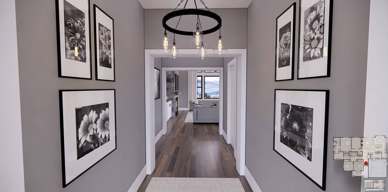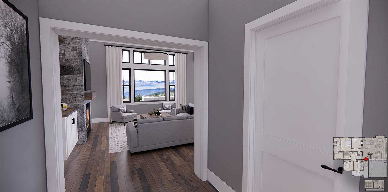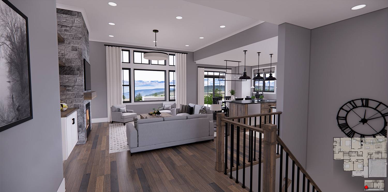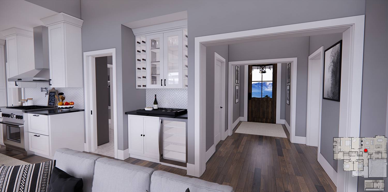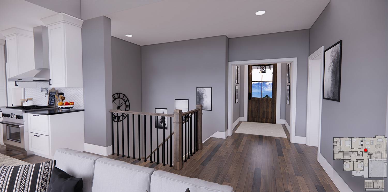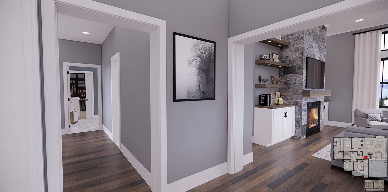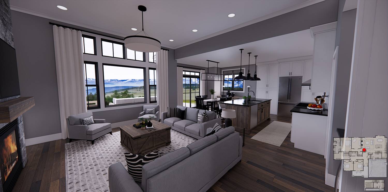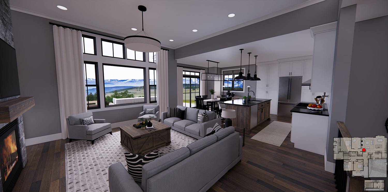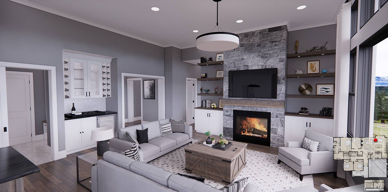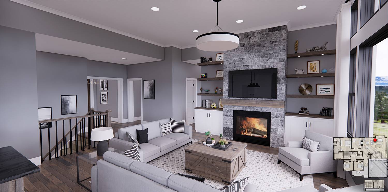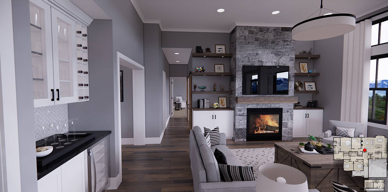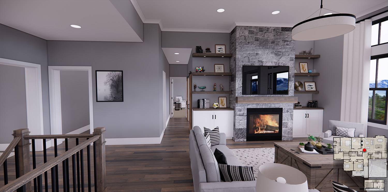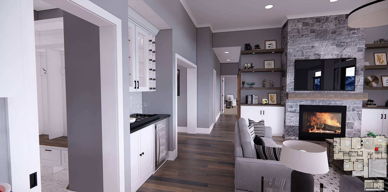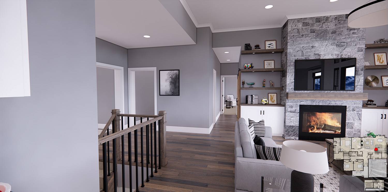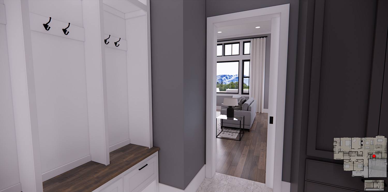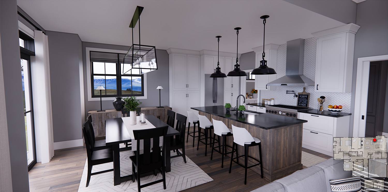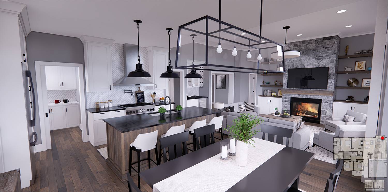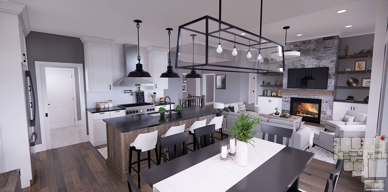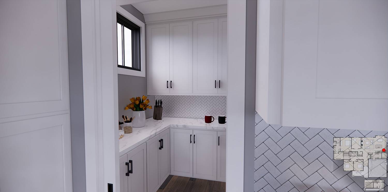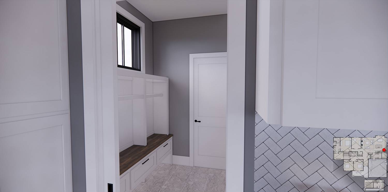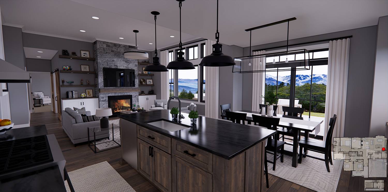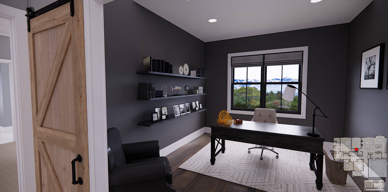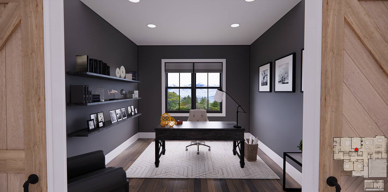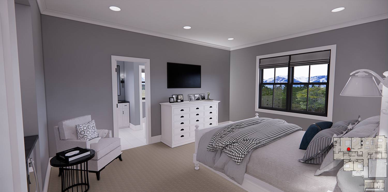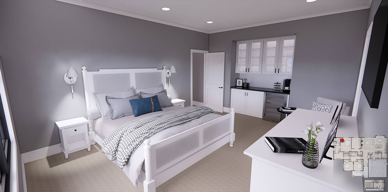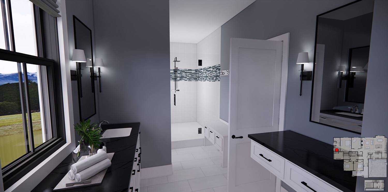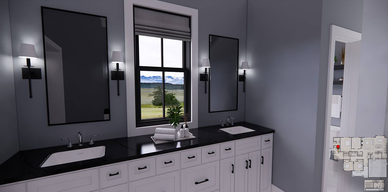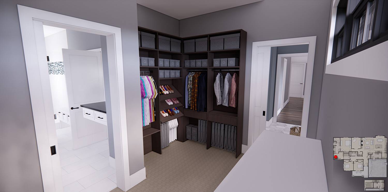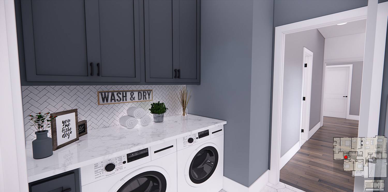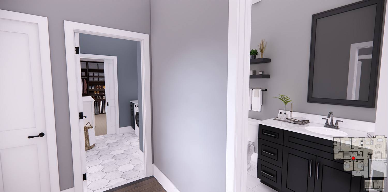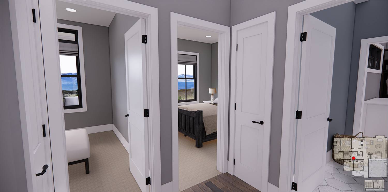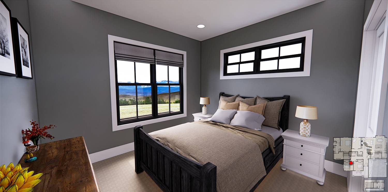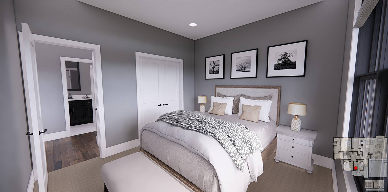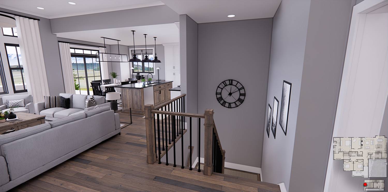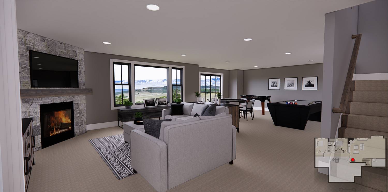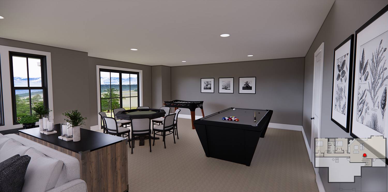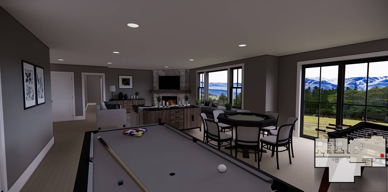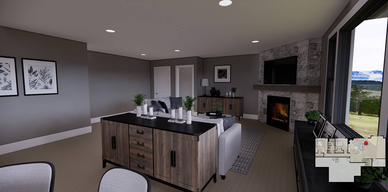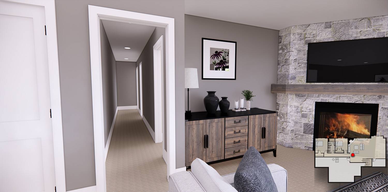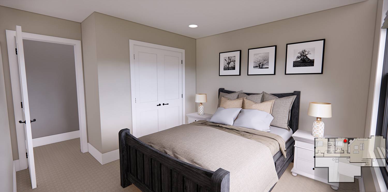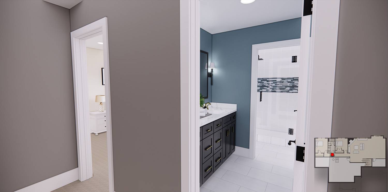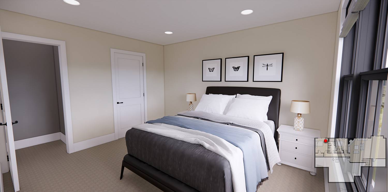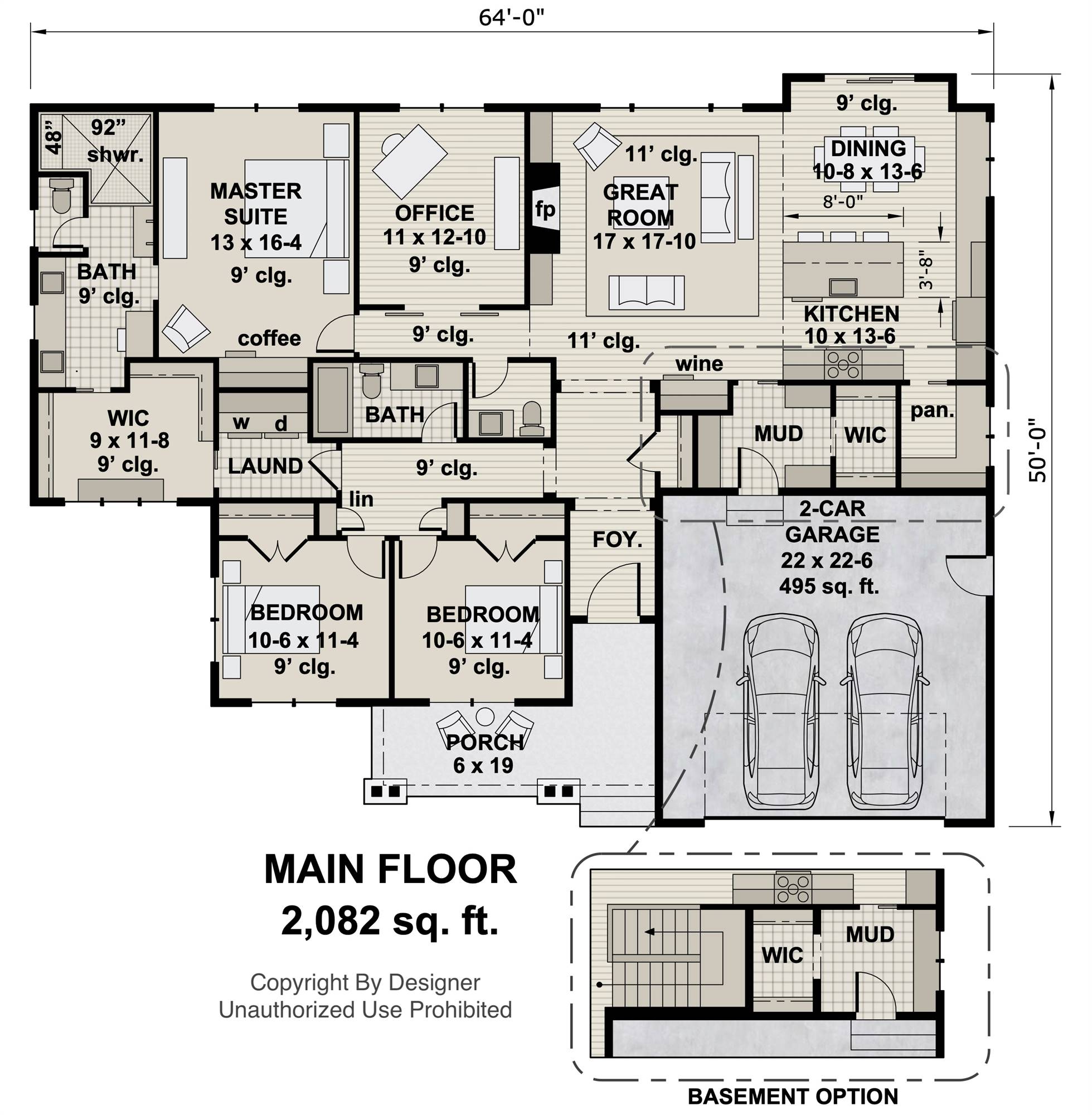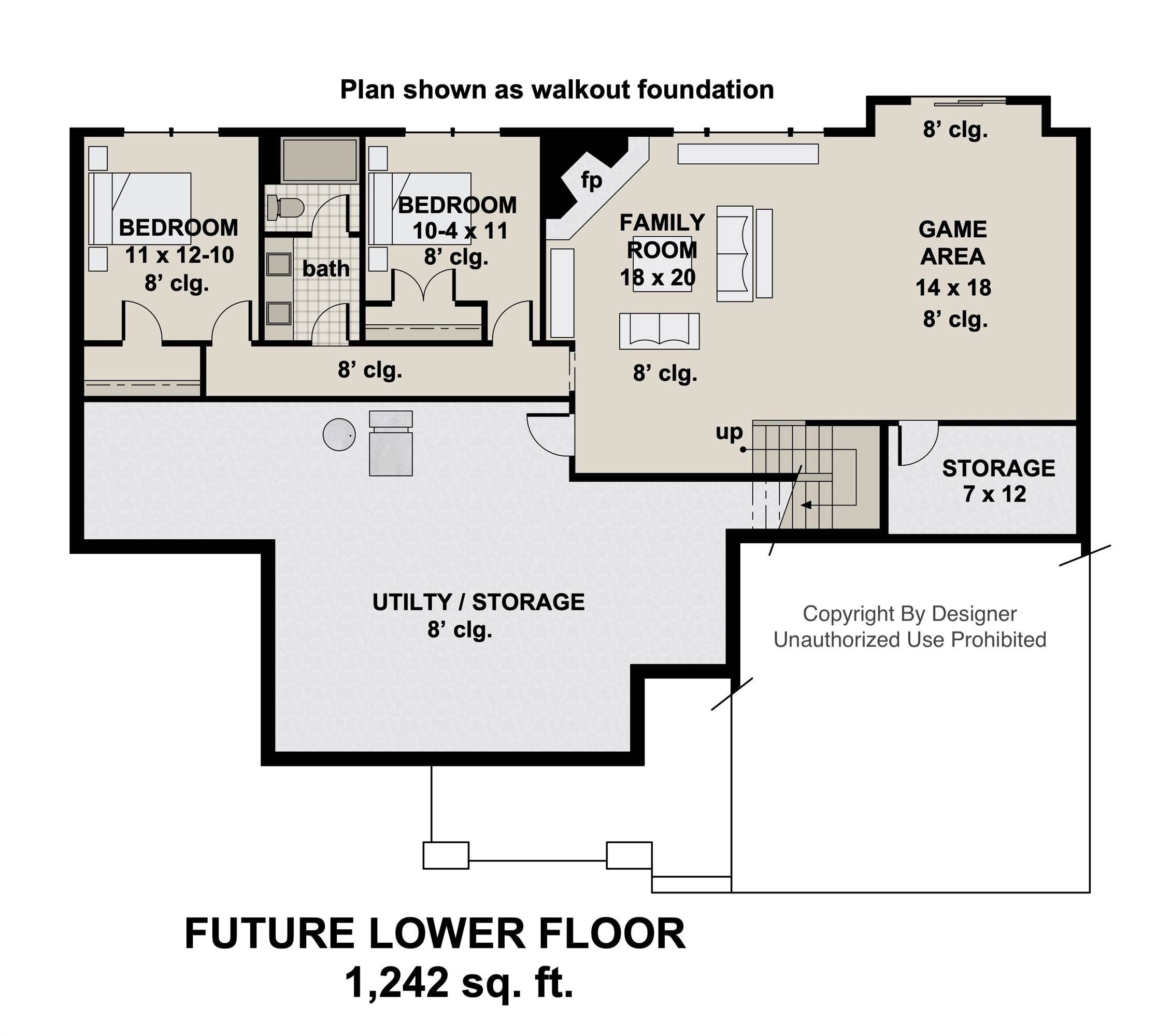- Plan Details
- |
- |
- Print Plan
- |
- Modify Plan
- |
- Reverse Plan
- |
- Cost-to-Build
- |
- View 3D
- |
- Advanced Search
About House Plan 11028:
House Plan 11038 offers 2,082 square feet of beautifully designed living space, wrapped in Modern Farmhouse charm with a welcoming pillared front porch. Inside, a formal entry opens to an airy open-concept great room with soaring 11-foot ceilings, a cozy fireplace flanked by built-ins, and an elegant wine bar—perfect for entertaining. The kitchen features a large island with seating for three, abundant cabinetry, a walk-in pantry with pocket door, and seamless flow into the dining area with access to the rear patio. The luxurious primary suite is a private escape with a sitting area and built-in coffee bar, dual vanities, a large step-in shower, and a generous walk-in closet. Additional highlights include a home office with sliding barn doors, a mudroom with walk-in closet and direct garage access, and a dedicated laundry room. The optional 1,242-square-foot lower level adds versatile space with a large family/game room, fireplace, two bedrooms, a full bath, and generous storage. House Plan 11038 perfectly balances classic style and modern living for families who value thoughtful design and comfort.
Plan Details
Key Features
Attached
Covered Front Porch
Dining Room
Double Vanity Sink
Family Room
Fireplace
Foyer
Front-entry
Great Room
Kitchen Island
Laundry 1st Fl
L-Shaped
Primary Bdrm Main Floor
Open Floor Plan
Peninsula / Eating Bar
Rec Room
Sitting Area
Storage Space
Suited for corner lot
Walk-in Closet
Walk-in Pantry
Build Beautiful With Our Trusted Brands
Our Guarantees
- Only the highest quality plans
- Int’l Residential Code Compliant
- Full structural details on all plans
- Best plan price guarantee
- Free modification Estimates
- Builder-ready construction drawings
- Expert advice from leading designers
- PDFs NOW!™ plans in minutes
- 100% satisfaction guarantee
- Free Home Building Organizer
.png)
.png)
